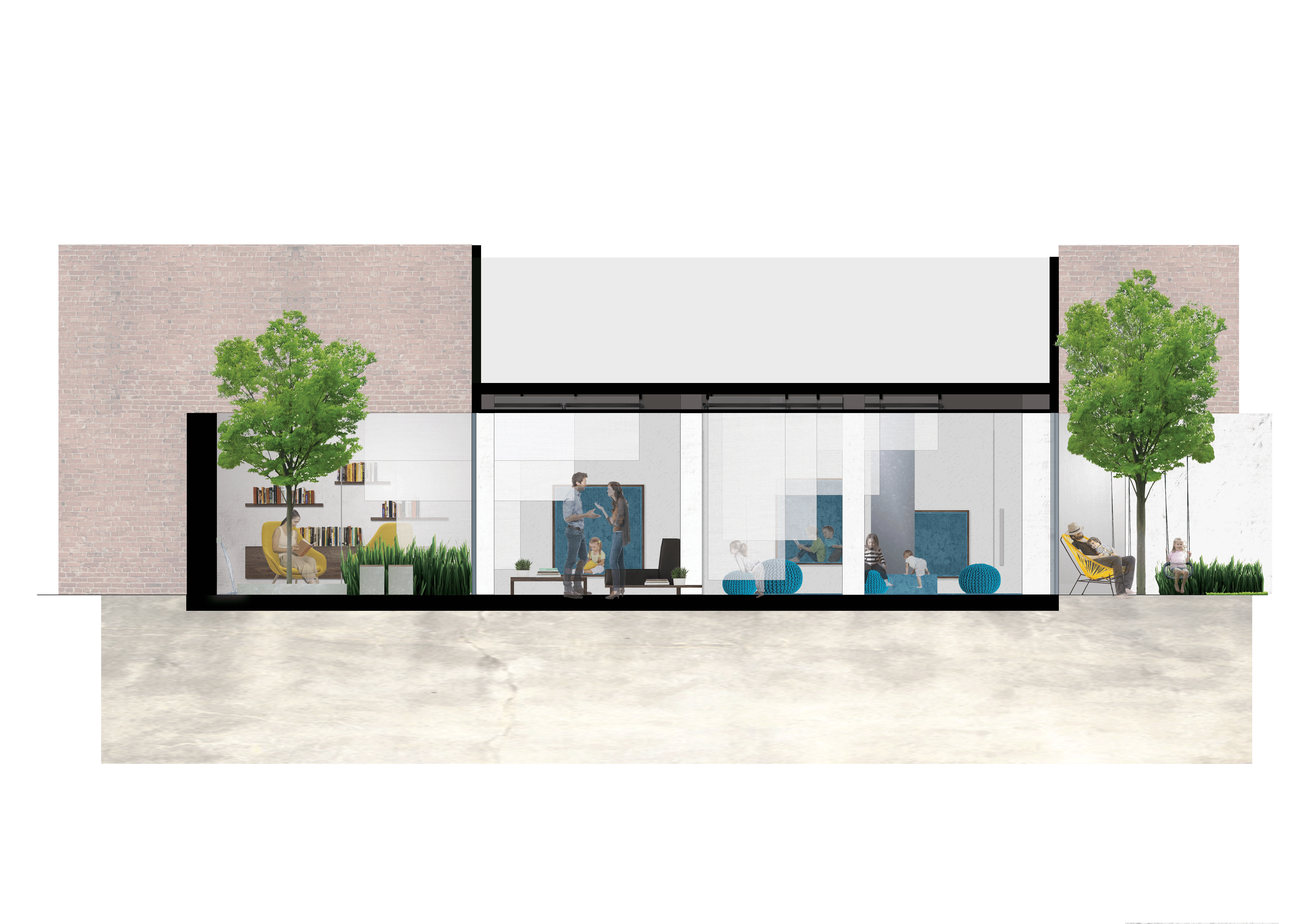
May 2015
Maggie's Centre
05
During my first year at the Royal College of Art we were assigned to create a new Maggie's Centre under the guidance of Ab Rorgers, whose father: Richard Rogers was at the time in the process of building a new Maggie's Centre. This way we were able to get a lot of insight in what the needs of the patients are and how to design for them.
This maggie’s centre was a unique one, since it is focused on cancer patients from the age of 0-12 (instead of adults). Therefore I wanted to implement different zones for each group; such as the young children (age 0-10), the teens (age 10-18) and the adults (age 10+). Due to the limited amount of space of the existing building these dedicated zone’s had to be flexible so the maximum amount of space can be used without having any unused space. The building had to have an open plan interior to be able to realize this. The result was an open space which can be adjusted according to each activty, time of day, amount of people and the different age-groups that would be present (can change from day to day, hour to hour). This was realized by inplementing a flexible wall divider system, consiting out of semi-transparent fabric that can be lowered from the ceiling. Creating room dividers which are flexible to the different a ctivties and amount of people that are occupying the space. By using this semi-transparent soft white fabric (and have light implemented) it does not only create a zone/ room but also brings a relaxed atmosphere.
The heart of the center is the communal dining table, so families can enjoy everyday moments such as a dinner or baking a cake for afternoon tea. Most of the cancer patients rarely get to leave their ward, so it was important that the center allows the patients to interact with friends and family. Creating memorable happy moments throughout the entire healing proccess. They are used to having a clean environment and therefore prefer to play with water. These reasons influenced the material choice and colours of the interior, such as the use of corian, wood and felt.
visuals, diagrams and images own creation l MA Interior Design RCA

SECTIONAL VISUAL l Maggie's Centre l Library. Lounge. Play Area. Terracce
For more information regarding a Maggie's Centre and their services, see below.
'At Maggie’s you can talk to, and get support from, a range of professional people. Our Centres are staffed by Cancer Support Specialists, Benefits Advisors, Nutritionists, therapists and Psychologists who can support you in whichever way best suits your needs.'
'Maggie's Centres are the legacy of Margaret Keswick Jencks, a terminally ill woman who had the notion that cancer treatment environments and their results could be drastically improved through good design. Her vision was realized and continues to be realized today by numerous architects, including Frank Gehry,Zaha Hadid, and Snøhetta - just to name a few.'

